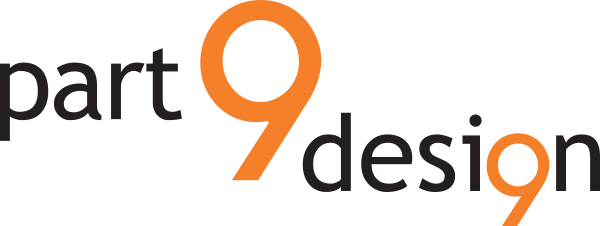Process
If you’ve never worked directly with a custom home designer, the process may be a little foreign to you. Here’s a handy guide to help you know what to expect when working with part9design.
getting started
Usually we’re starting with just a few ideas and a rough budget, and a place that this idea is intended to be built. part9design walks you through the process from concept, through to drawings for permit application and construction.
If your project is a renovation or addition, we’ll meet on-site to discuss what we’re starting with. We’ll talk through your ideas about what you’d like to see built, and discuss budgets and construction methods to make it a reality. Measurements are taken, survey information gathered, and we get started. If you are building a new home, we’ll meet wherever works best for you – usually your current home. If you are referred by your builder, they will have already provided me with a rather detailed package of information about your new home’s scope, complete with data about the site/property, and architectural guidelines for your location. They will be included throughout the design process, and will ensure that we’re remaining on-budget! If you’re not with a builder yet, no worries! part9design can help you gather the information you’ll need, and help you to navigate the process. Along the way, you’ll be able to choose if you’d like to hire a builder, or tackle it yourself, or somewhere in between such as working with a project manager.
first draft
With the base information gathered up, we’ll have a good long chat over some sketch paper. I’ll ask you how you live, how you entertain/shop/family-gather/cook/do-laundry/hobby… all that stuff that comes into play while using the space we’re about to design. I’ll sketch a few doodles with you to have a basic sense of how this might play out, and then I disappear to work at my studio to create your first draft. You’ll be presented with PDF floor plans (or paper prints when we meet up), and an exterior short video of the 3-D CAD model of this new building for you to review… and we review it, we pick it to bits. I expect changes, don’t hold back – it’s YOUR home/addition/renovation after all! Once we’ve had a talk about what works and what doesn’t in that first draft, I go back to my studio to input that feedback into the second draft.
second draft
You’ll receive revised PDF floor plans, and revised exterior video to match. Same as first draft, we review it, pick it to bits, take that feedback to the studio for third draft. Repeat as required until the design is done! For clarification, the usual pattern seems to be: first draft, good, with a major change or two… Second draft, better, with a few more minor changes… Third draft, almost there! Maybe we’re done, maybe a detail or two to reconsider but the major stuff is pretty much set! If we’re hitting the 8th draft…we’ll have a good long chat.
Along the way, we’ll discuss National and Manitoba Building Code requirements, and confirm your preferred approaches to energy/insulation/mechanical/materials and the consequences these choices have to both budget and long-term comfort with your new space. There are options available, it’s your money to direct to where it would work best for you.
design is done, what’s next?
Well, that depends… if this project is in a new development, drawings will be prepared for developer approval, and/or City of Winnipeg grading approvals next. If this project is a renovation or infill, we skip that process and proceed with construction drawings for building permit application. These include the floor plans, foundation plans, roof and upper floor structures, sections, elevations, and a site plan, and include professional engineer’s review and seal.
construction drawings are done, what’s next?
Apply for your building permit and start construction!
If you’re planning to work with an interior designer as well, part9design can provide them with full CAD drawings as a base to make that process easier.
