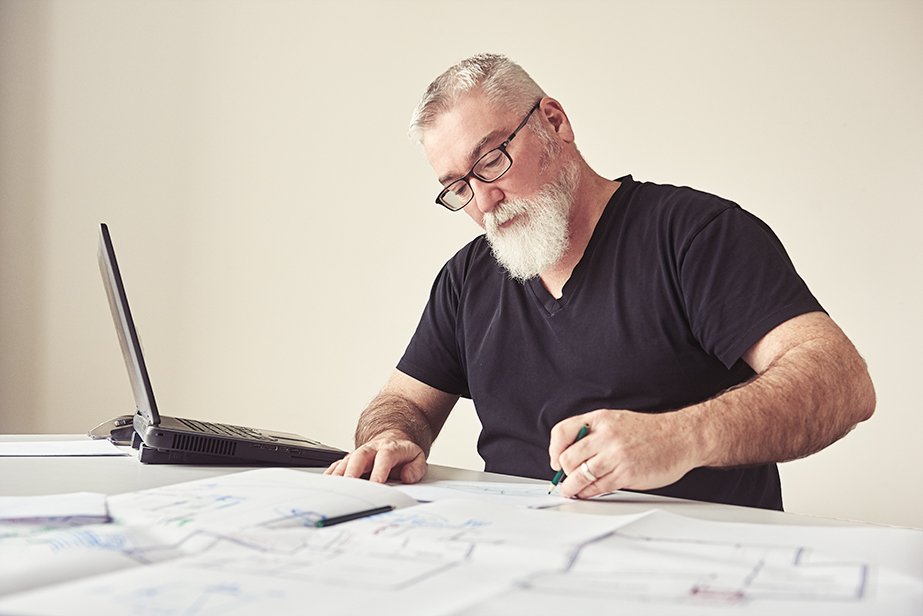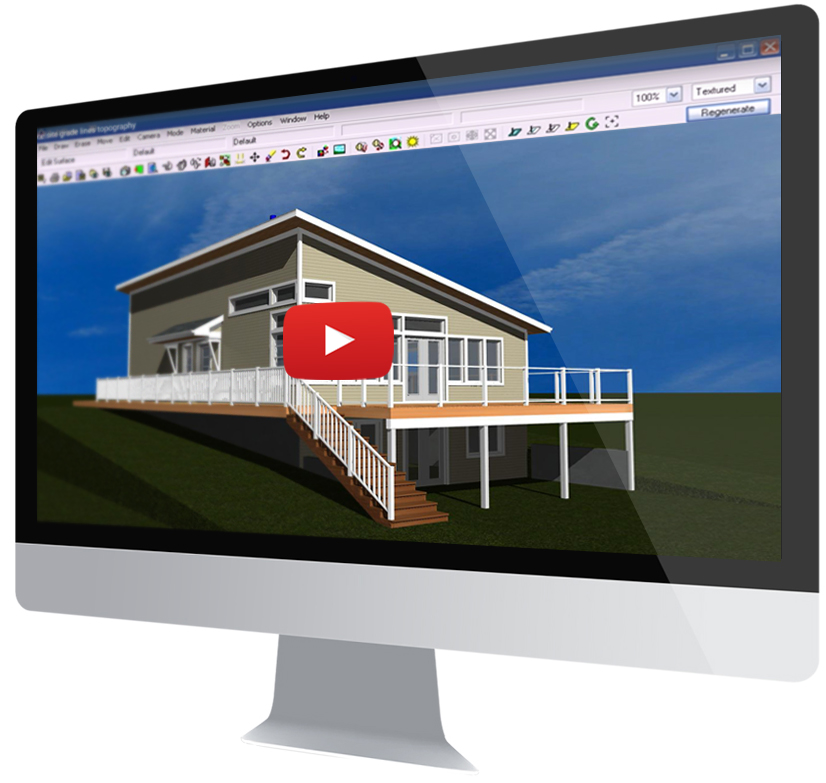about part9design

It started early. My father built homes. I was exposed to home building sites as a kid, learning the basics through high school drafting and had the first house of my own design and drafting built before starting university. By the time I’d graduated from the University of Manitoba, Faculty of Architecture, Bachelor of Environmental Studies (now Environmental Design) I had already been designing built homes for four years. I thought becoming an architect was my path… but after briefly working for an architect in Calgary, I abandoned design entirely. It just wasn’t for me.
It was a few years before I came around to the idea that a career in design was still a possibility, and an understanding that I still loved designing homes – the small scale stuff, and just did not like working on the scale of buildings that ‘Architecture’ focuses on. With the caring encouragement of two old friends who are now both architects, I picked up the design bug again and accepted a position at Dominion Lumber designing homes for a few home builders in the late ’90s. That progressed to Star Building Materials with a few staff (Qualico Corporation), then a small design firm for three years before striking out on my own by founding part9design in the fall of 2009.
What sets part9design apart from other firms?
 Technology and personalized service. part9design uses the latest versions of Softplan Architectural CAD software. This software’s 3-D video output provides you with a clear view of how this project will appear, allowing for more informed design decision making. In addition, the CAD output is directly compatible with the construction industry supply chain, most everything is electronically transferred allowing for easy communication and quick clarifications during construction.
Technology and personalized service. part9design uses the latest versions of Softplan Architectural CAD software. This software’s 3-D video output provides you with a clear view of how this project will appear, allowing for more informed design decision making. In addition, the CAD output is directly compatible with the construction industry supply chain, most everything is electronically transferred allowing for easy communication and quick clarifications during construction.
Personalized service. Well… there’s just me the designer, and you wanting some design. Can’t get any more personal than that. With that said, capacity is limited, so I’ve chosen to split my time into three components – private clients, builders, and corporate work. I’ll only accept work that I know can be completed in the timeframe discussed. This approach allows me to serve few clients at a time, but very attentively. Some clients need more input, others need more time, the flexibility is there to suit your needs.
Clients, Show Homes and Awards
Gino’s Custom Homes has been a wonderfully collaborative client, and have trusted part9design with several Show Homes these past years – a huge thank you to them for their trust and continued support!
Collaboration
part9design has collaborated with:
- Gino’s Homes
- Artista Homes
- Sakiyama Construction
- Dynasty Homes
- Ventura Homes
- Laurel Ridge Consulting Engineers
- Interior Illusions, Interior Design
- Plush Interior Design
- Longboat Development Corporation
- and as a ghost designer with a few more…
2016 Show Homes
- 10 Camira Way
- 149 Rose Lake Court
- 34 Delmonica Drive
- 39 Delmonica Drive
- 54 East Plains Drive
- 32 Stan Bailie Drive
- 209 Bonaventure Drive
Professional Associations
I’m currently a member of the Architectural and Building Technologists Association and am serving on both ABTAM’s Executive Council, and on ABTAM’s Certification Board.
Awards
Manitoba Home Builders’ Association,
Parade of Homes:
2016
- 140 10 Camira Way (Silver)
- 34 DelMonica (Bronze)
- 209 Bonaventure (Silver)
2015
- 140 Cherrywood Road (Gold)
- 49 East Plains Drive (Silver)
2013
- 344 Eagleview (Gold)
2012
- 38 Vestford Place (Gold)
- 40 Deer Point Drive (Silver)
