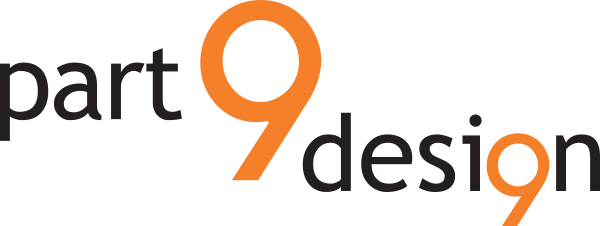Services
part9design is focused exclusively on single-family residential design, ranging from the design and drawings for small additions to existing homes, through major renovation projects, to new estate homes in suburban settings and urban infill residences. As every project is unique, quotes are provided upon request and after a discussion of scope of the project you’re considering.
For the Homeowner
Design packages generally include a first meeting, three drafts with exterior video, construction drawing with engineer’s seal for permit application (both in PDF format, and paper prints). If you’d like to add interior video walk-throughs, renderings, optional extra design directions just ask – à la carte add-ons are available. Please contact me to discuss your project, it’s timelines, and a quote can be provided!
For quick reference, fees for a 100 sq.ft. addition might run as little as $1200, fees to design a large 3500 sq.ft. estate home with full interior CAD modelling may exceeded $10k, most projects run between those two extremes. Contact part9design for a firm quote.
Builders
Design packages generally include a first meeting, three drafts with exterior video, construction drawing with engineer’s seal for permit application (both in PDF format, and paper prints). Your clients receive the same service provided to private clients, with the addition of promotional materials and jpeg renderings to match. In addition, several exterior elevations can be created for one floor base floor plan, or several floor plan options can be created from one base layout. Builders also have the option of pre-booking space in the design schedule to avoid delays for their clients.
***Please note, this type of work is fully subscribed at this time. Please contact to discuss your future project(s)!
